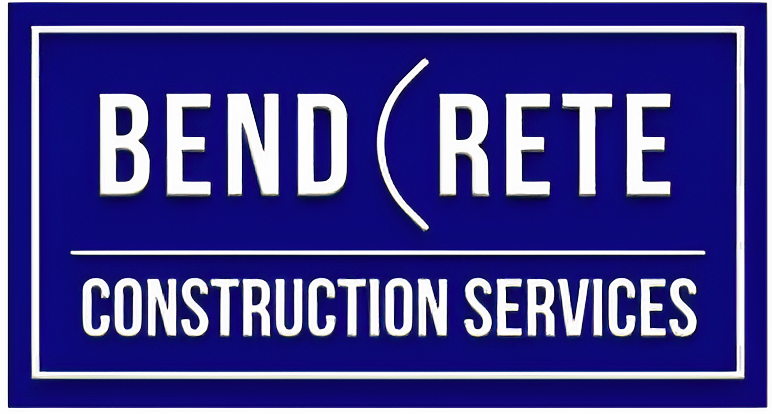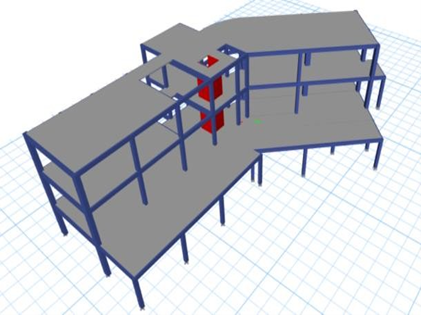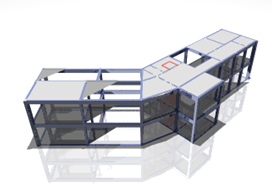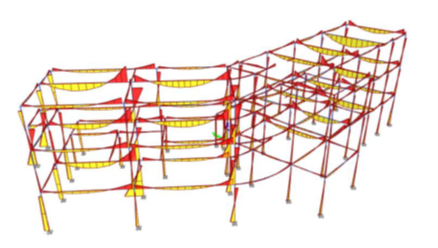Project Info
Client: Mr. Mwitwa Mbaluku
Location: Johannesburg, South Africa
Status: Completed (2023)
Structural Design of B+G+1 Irregular LShape Building
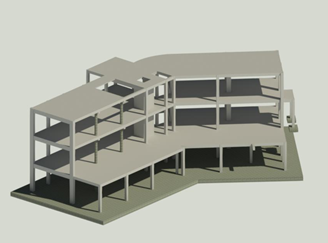
Bendcrete Construction Services undertook the structural design of a B+G+1 residential
building in Johannesburg, featuring an irregular L-shaped footprint. The project emphasized
a balance between visual appeal, cost-effectiveness, and structural integrity while strictly
adhering to Eurocode standards.
The structure integrates reinforced concrete components including mat foundations,
beams, columns, structural slabs, staircases, core lift walls, and retaining walls. Due to the
inherent susceptibility of the L-shaped layout to torsional vibration modes, the design
strategy prioritized enhancing lateral stiffness. This was achieved by introducing larger
perimeter columns to improve overall structural stability.
